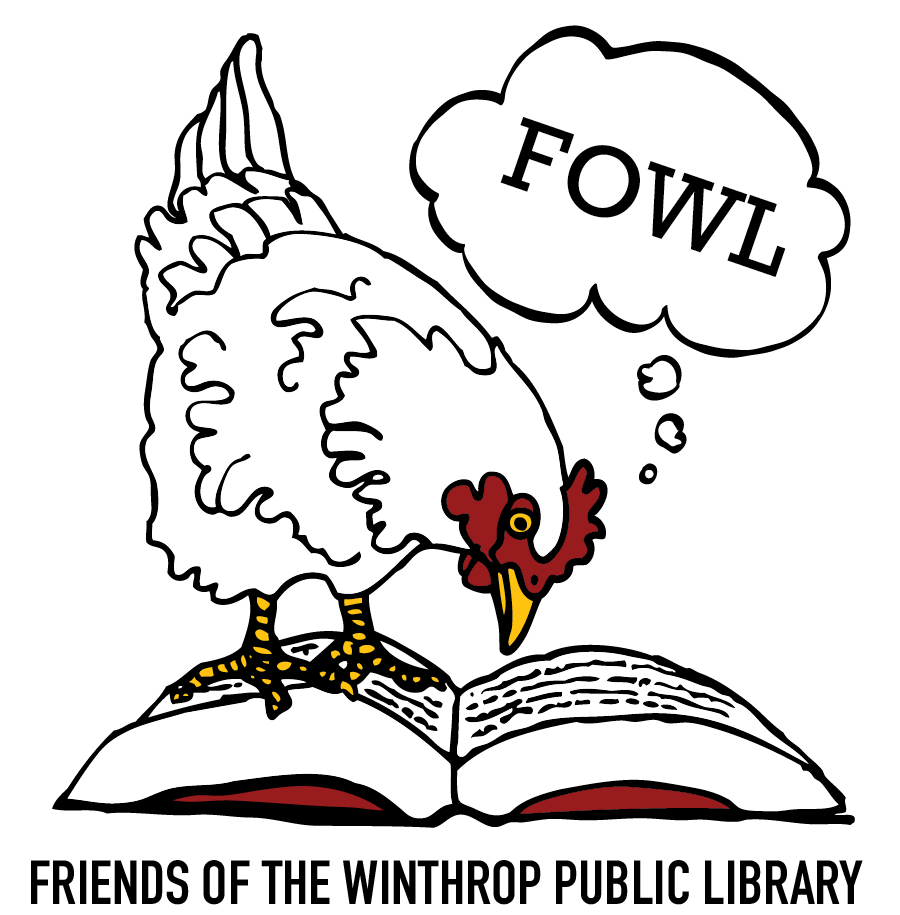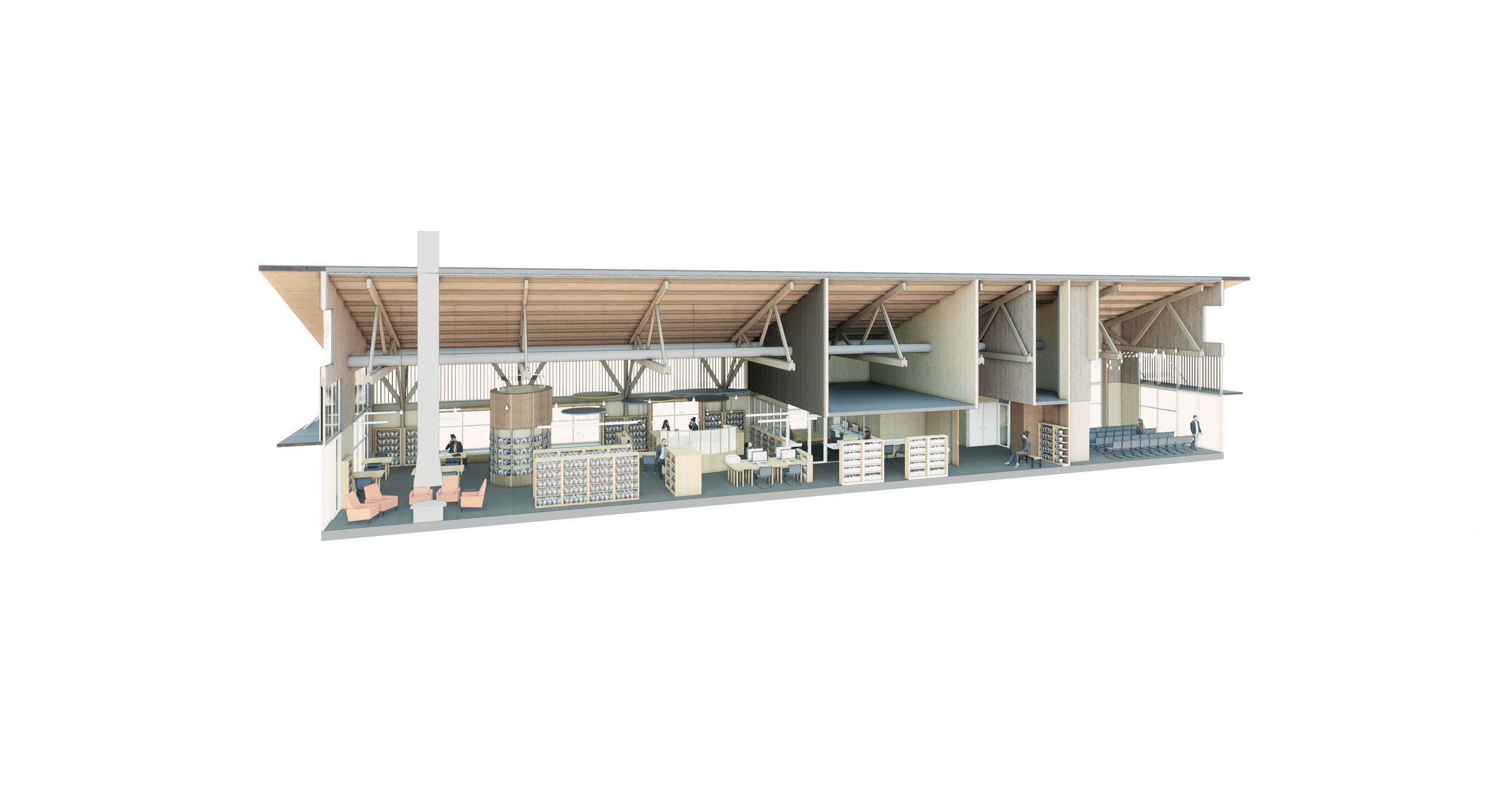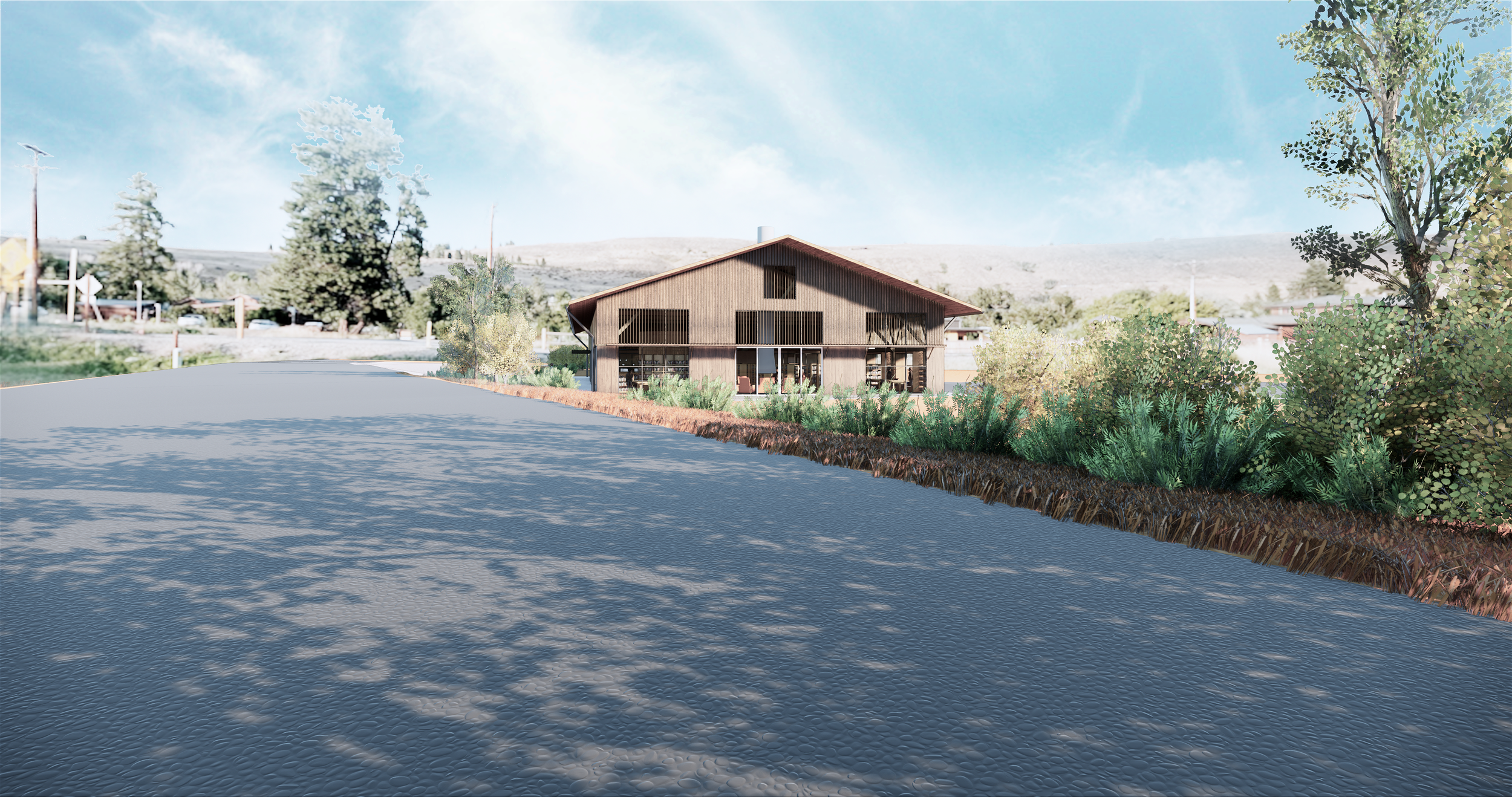LOCATION + DESIGN

Location
The location is on White Avenue, across from the Town Trailhead, adjacent to Little Star Montessori School and near Jamie’s Place long-term care facility. It is across the street from Winthrop’s affordable apartment community and within walking distance to Homestream Park and the town center. It will be easily accessible by school bus and public transportation.

Community Assessment
Over 18 months, FOWL completed an assessment that guided the vision for developing a new library. FOWL conducted surveys, meetings, focus groups and interviews. The community said it wanted:
Light filled, inspired space
Public meeting rooms
Acoustically separate, playful children’s area
A place for teens to hang out
A space for tools to make cool stuff
More computers, wi-fi and technology to access training and education
Connection to the outdoors
More books, magazines, audio & movies - and comfy places to enjoy them
Architects
FOWL considered potential architectural teams over a six month period. A coordinated design team of Johnston Architects and Prentiss Balance Wickline were selected due to their extensive experience of building in the Methow Valley. Johnston Architects also has a history of designing libraries.
The Design
Design Concept
The interior is organized along two axis. One is the connection with Homestream Park and the Methow River. This is the water axis. It extends through the building dividing the meeting room from the library proper and connecting the north entry to the south parking lot. The other axis is the mountain axis. It connects to a view of Mt. Gardner to the west and helps to organize the interior of the library.
The east portion of the building is large room divisible into two meeting rooms. This area can be open off hours and will have use of restrooms through the connecting lobby.
The west ¾ of the building is the main reading room. As one enters, there is a work room on the left and a maker space on the right. Beyond the entry, the main collections are straight ahead and to the left along with the teen area. The children’s area is to the right. At the west end is the “living room” with fireplace and ample seating. Acoustic treatments will help to contain sound in the children’s and teen areas. The book stacks in the center bay can be moved to the side to allow for additional gathering space around the fireplace. A projector and screen are planned for this area.
The interior of the library includes a significant amount of wood finish detailed to act as an acoustic buffer. The roof and ceiling above consist of girder trusses and purlins.
The surrounding landscape will be primarily irrigated native materials.
There is a budget for art and a committee formed to manage the art selection process. Chosen art will reflect the unique sense of place, heritage and rural character of the Methow Valley. Opportunities include sculpture inside and out, art that is integral to the building systems such as cast in place art and art that is hung. There are considerations being given to both rotating and permanent collections.
Energy, heating and cooling systems will be engineered for maximum efficiency and environmental sustainability within budget parameters.














